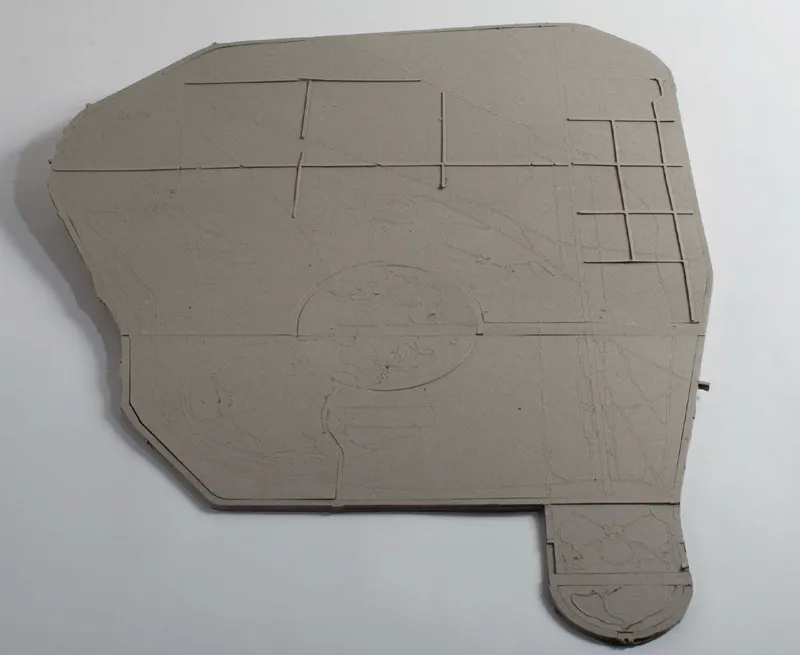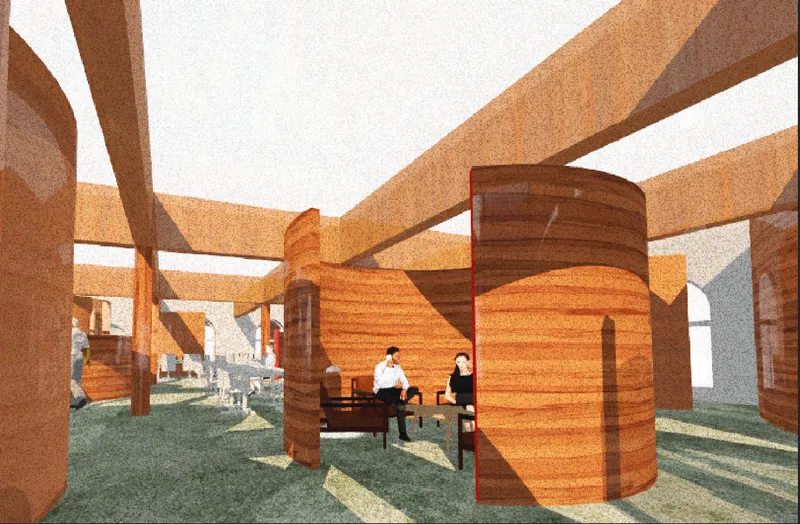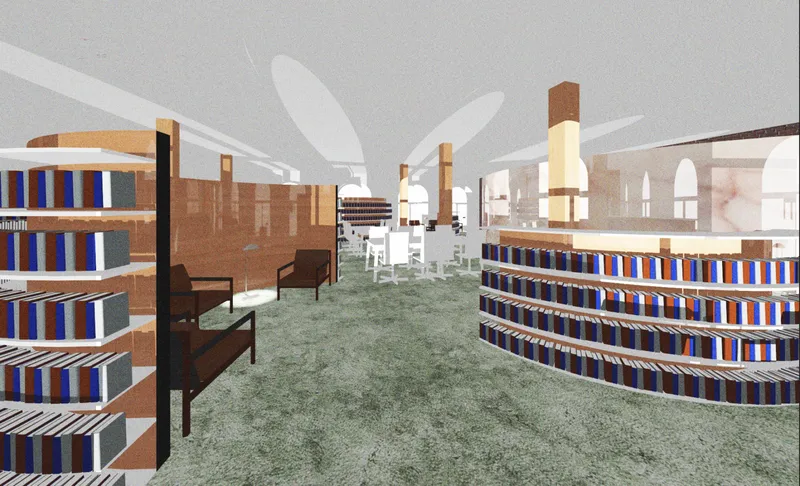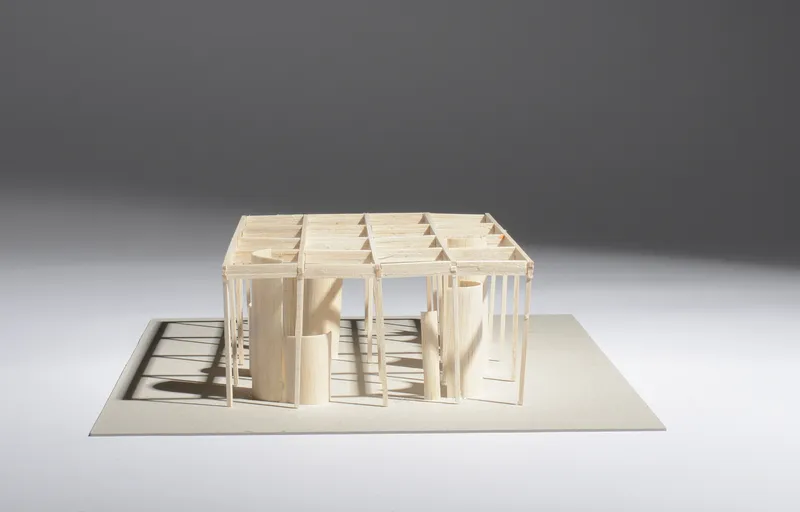The focus of Unit 02’s thesis was “Public,” intending to create a public space in the bustling city of London. The design process was initiated by creating a user pathway. In semester 02, the building type, interior rooms and facades were carefully designed in stages. This approach ensures that the result would be synthesising elements that meet the thesis criteria.
This urbanisation project is situated in Regents Park, London. It consists of two new buildings and a new pathway derived from historical research. The Reading Rooms provide a library space on the ground floor and co-working office facilities on the first floor. This building offers a space for the park visitors to step inside to sit and socialise, read or work. The Belvedere, located northwest of the site, allows the public to view the London skyline. Various follies are placed around the site for the sports community to take shelter under.



